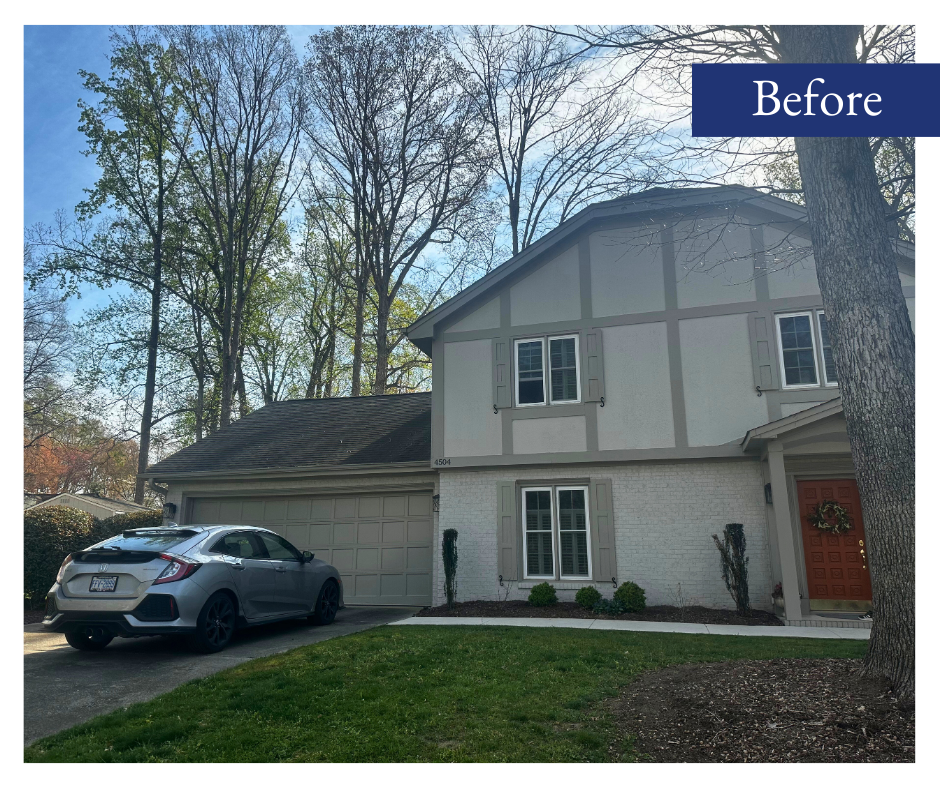
We had the pleasure of doing a multi-phase project involving multiple main living areas in a Raleigh area home built in 1970! While many similar homes in this community are being torn down and replaced with new construction, these homeowners chose to modernize their space while preserving the original character of the home and exterior. This project included modernizing and expanding the kitchen into an unused formal dining room, turning the unfinished attic space into a luxurious master suite, a hall bathroom renovation, relocating the laundry, and updates to the family room.
This was a complex project, and we were happy to coordinate through every step of the process. We initially met with the homeowner to discuss their vision and budget. This involved us walking the home with our project mangers and specialists so we could provide architectural drawings from our in-house architect and an accurate quote. We then provided design plans for the home and went over them in detail with the homeowner to make sure we got everything just right! This project involves multiple rooms in the home as well as a change to the roofline. After we got the necessary permits and approvals, we got to work!
The Kitchen


We started in the existing kitchen. The homeowners wanted to expand the space and function of their kitchen by removing the wall between dividing the formal dining room and expanding in that direction. We removed the wall, installed new wiring, plumbing, and windows in preparation for the new layout. We removed the existing window and were able to match the existing rough sawn siding. All of the selections made by the homeowner and installed. They chose stunning cabinets with an antiqued glaze, open shelving on either side of the new range, a vent hood, clean and bright quartz countertops, stainless appliances, a microwave built into the cabinets, hardwood flooring that we ran throughout the space, a timeless backsplash with a deco detail, a beautiful chandelier that complimented the character of the house, trim, and fresh paint.
The space came together beautifully! They drastically increased their storage with cabinets all around. The island and bar added more seating so they could be together during cooking and meal times, and even though we removed a window, the space is much lighter and brighter. Not only is it a timeless design, but most importantly, it is now a more functional and enjoyable space for the family.






Primary Suite

The next big renovation in this home was turning the existing attic space that was used for storage, into functional square footage, and the primary bathroom of their dreams! The current primary bathroom was a tight space on the other side of the bedroom that wasn’t sufficient for the needs of the homeowners. This renovation involved the biggest project of changing the roofline to add a private water closet and walk-in tiled shower to the space. We provided architectural renderings for the homeowner so they could see and approve of the new look and then went to work adding a dormer window to the roofline to make space for the water closet. We matched the siding and roofline style of the house making it look like it was part of the original design!


There was also a stunning transformation on the inside! Going with the character of the home, the homeowners chose a timeless and classic white floor tile paired with a statement green wall with picture-frame wainscotting. The bathroom also provides access to a custom walk-in closet between the his and hers vanities. The walk-in shower with bench is also a statement, with the white subway tile, gray and white deco, new window for natural light, and glass doors. We loved their vision for this space and were so happy with the result!






That still leaves the old primary bathroom! The homeowners chose to turn this into a nice private office, reading space and storage closet; just what they needed! We converted the bath area into a closet, matched the hardwood flooring to the existing bedroom flooring, and added fresh paint.


Guest Bathroom
The guest bathroom got a total refresh in the existing footprint! A new vanity, toilet, and tile flooring. But the statement in this room is the deco tile shower! This pattern really elevates the design of this space.


Laundry Room
The homeowner made the request that while we were doing the major plumbing changes, that we relocate the washer and dryer upstairs in the hall next to the primary suite. We then converted this mudroom into an a more functional landing zone! The pets got some designated space, and the homeowners got some extra storage and functionality.

Garage
We updated the garage door to a motorized version with windows and details to complement the house. One challenge was that the garage door motor would not fit over the car as it does in a typical modern garage space. We were able to find a garage door system that mounts to the side of the garage, and it was a perfect solution for this space!



Furry Friends
We couldn’t end this blog without a nod to the furry friends who were always happy to see us during the work day! We think they approve of the upgrades!



